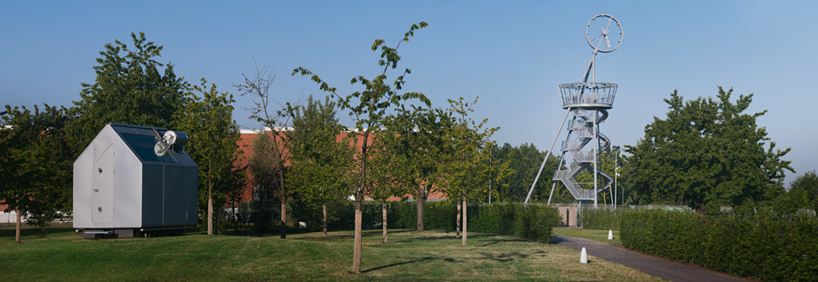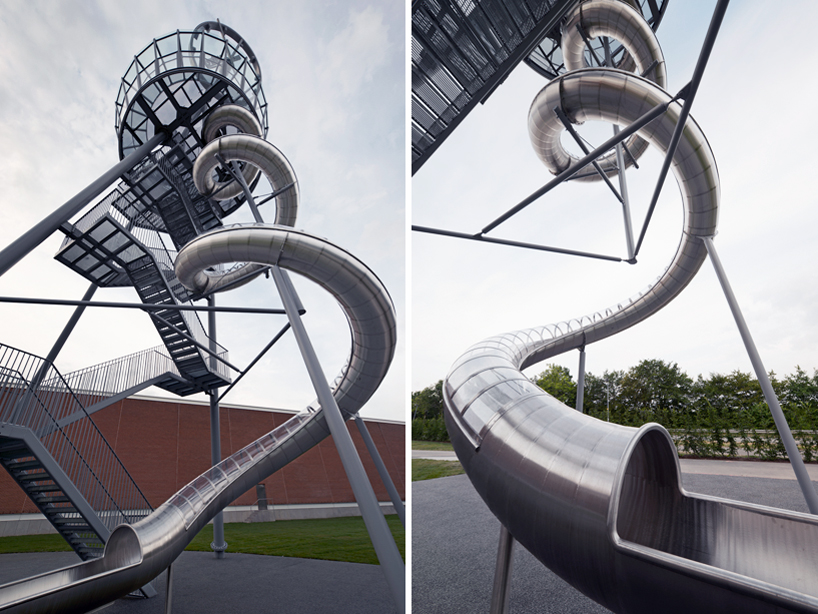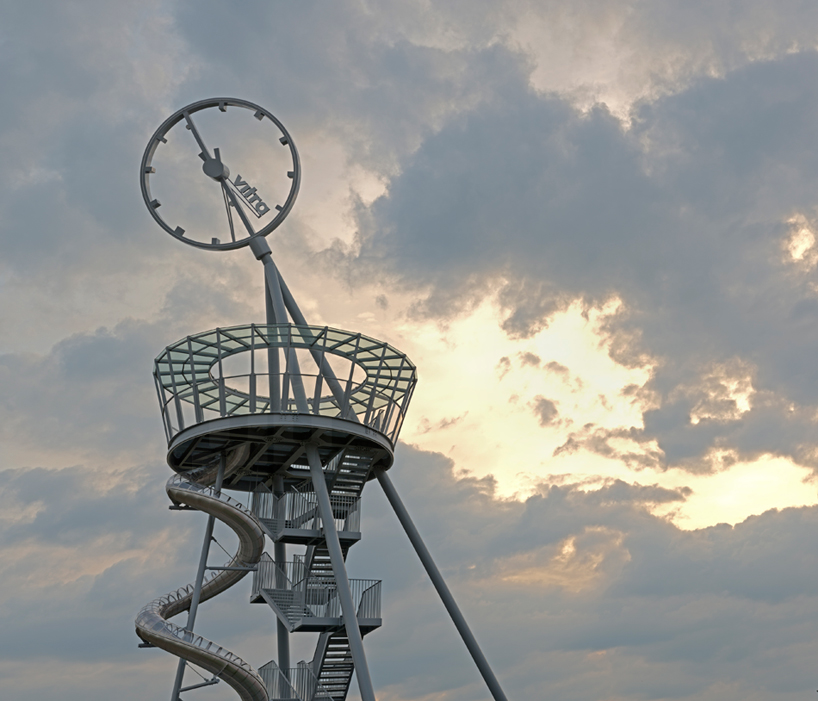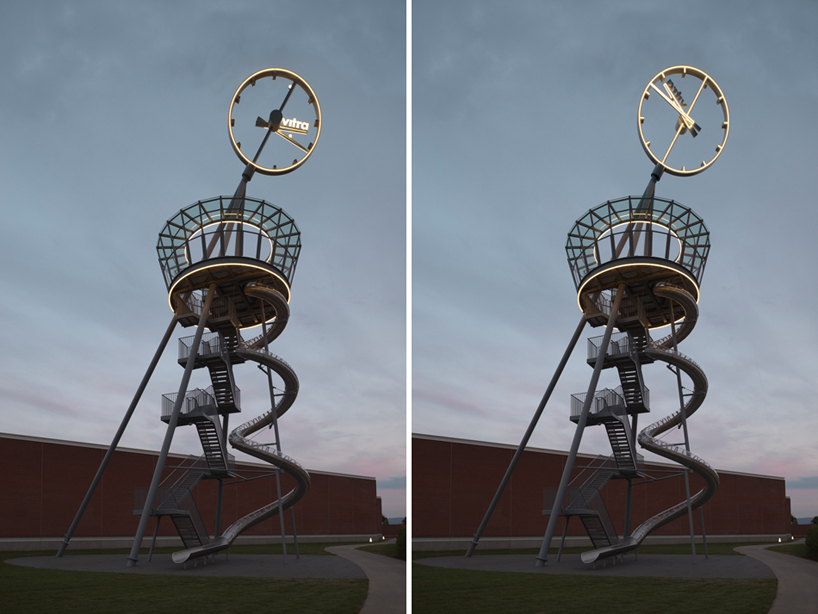http://www.designboom.com/art/carsten-holler-vitra-slide-tower-weil-am-rhein-06-20-2014/

carsten höller has erected a 30.7-metre-high structure on the vitra campus in weil am rhein, germany. the ‘vitra slide tower’ is the result of the furniture company’s objective to envision a work with an artist that would fit into the overall plan of the site – something that would be able to distinctively stand alone amidst the powerful architecture already existing on the campus without being closed off and self-contained. discussions between rolf fehlbaum, chairman of vitra, and his advisor theodora vischer, well versed in contemporary art, led them to select carsten höller who is known for engaging the participation of his viewers through site-specific installations that alter one’s perception of the space around them.

worm’s eye view of the towering structure
photo by julien lanoo
reinforcing the topographic reorientation of the vitra campus scheme, the free-standing interactive sculpture is composed of three diagonal columns that taper upwards, meeting at the top where a revolving clock is found. mounted on the poles’ points, the timepiece measures 6-metres in diameter and is visible from a distance, illuminated by night, but is void of any numbers. its diagonal orientation makes it unclear as to whether the hour mark that is vertically located at the top indicates twelve o’clock, or rather the point that corresponds to the diagonal angle at which the columns stand. every twelve hours the hands will form the vitra logo for a few brief moments. in addition, it rotates on its own axis, thematically addressing time, but not facilitating a practical reading of it.

view of the ‘vitra slide tower’ in the context of the vitra campus in weil am rhein
photo by julien lanoo
the ‘vitra slide tower’ is accessed via a double-flight staircase that is fitted into the slanted supports with intermediate landings interrupting its path. at 17-metres-high, an observation deck is offered for visitors to pause at and take in the surrounding landscape. this platform also stands as the starting point for a 38-metre-long corkscrew tube slide, inviting an alternative way to descend its verticality.

full view of the structure that is ascended via a staircase, and descended through the route of a slide
photo by julien lanoo
‘a slide is a sculptural work with a pragmatic aspect, a sculpture that you can travel inside. however, it would be a mistake to think that you have to use the slide to make sense of it. looking at the work from the outside is a different but equally valid experience, just as one might contemplate the endless column by constantin brancusi from 1938. from an architectural and practical perspective, the slides are one of the building’s means of transporting people, equivalent to the escalators, elevators or stairs. slides deliver people quickly, safely and elegantly to their destinations, they’re inexpensive to construct and energy-efficient. they’re also a device for experiencing an emotional state that is a unique condition somewhere between delight and madness. it was described in the fifties by the french writer roger caillois as ‘a kind of voluptuous panic upon an otherwise lucid mind’.’ – carsten höller

views of the 38-meter-long corkscrew slide which visitors use to descend the tower
photos by attilio maranzano

a 6-metre diameter clock sits at the top of the three supporting columns
photo by attilio maranzano

the clock and upper deck are illuminated by night
photos by attilio maranzano
'건축과 BIM' 카테고리의 다른 글
| The Robot Revolution: Coop Himmelb(l)au Founder Wolf D. Prix on the Future of Construction (0) | 2015.03.24 |
|---|---|
| BIM 적용의 어려운 이유 5가지–영국의 경우 (0) | 2015.01.12 |
| GRAPHISOFT releases ArchiCAD 18 and introduces BIMcloud (0) | 2014.07.09 |
| What is BIM? (0) | 2014.05.28 |
| IoT 시대, ‘서비스 중심’의 신흥강자 부상한다 (0) | 2014.05.14 |