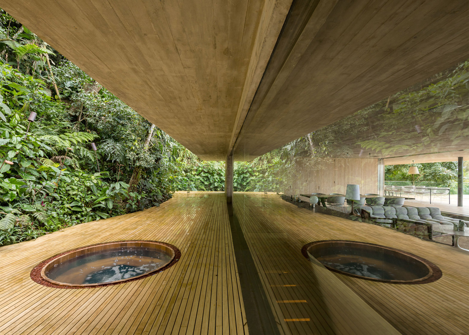
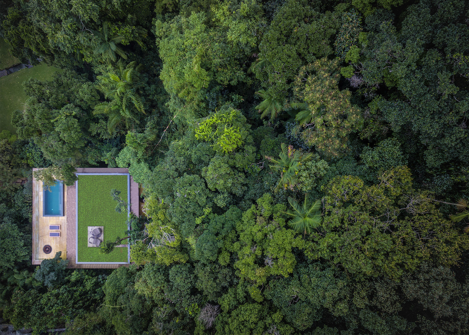
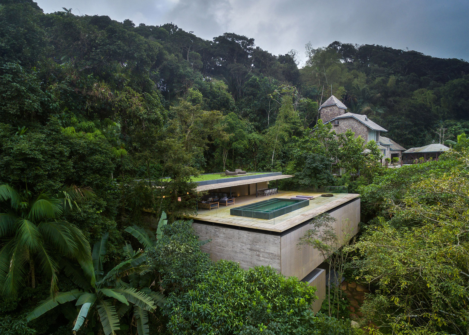
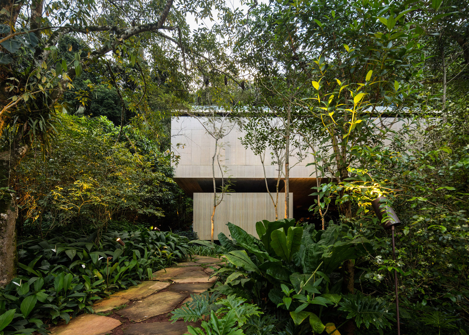

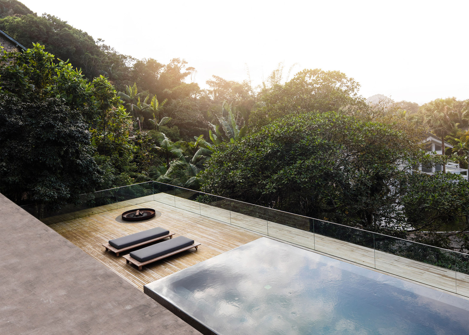
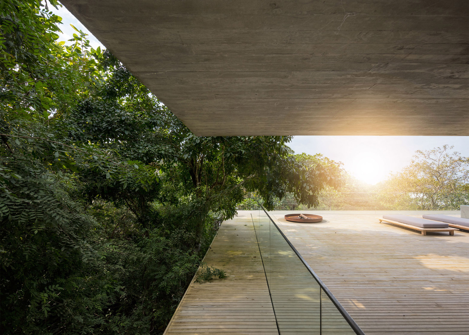
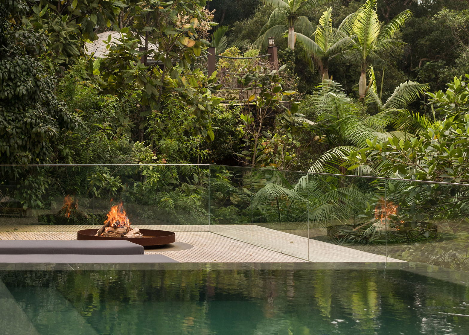
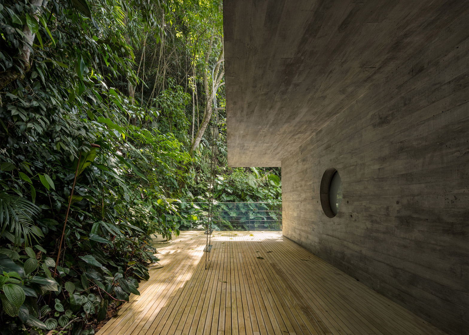
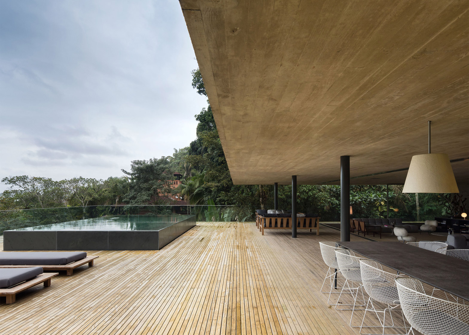
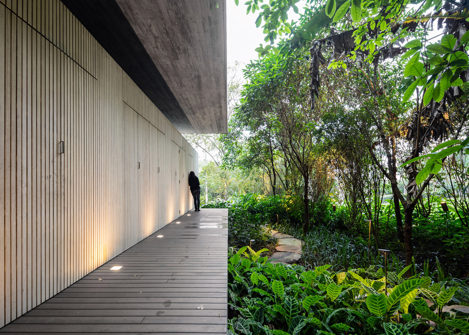

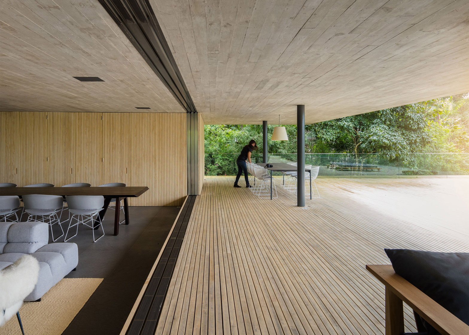
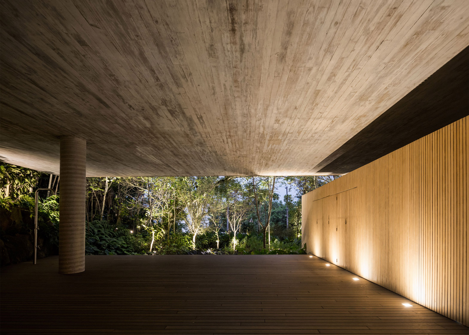

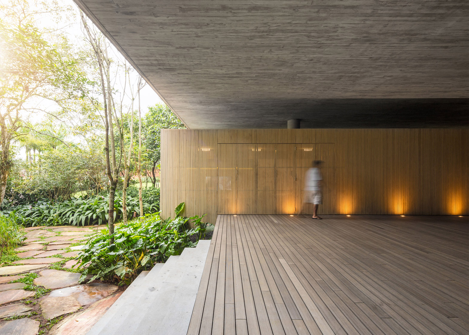

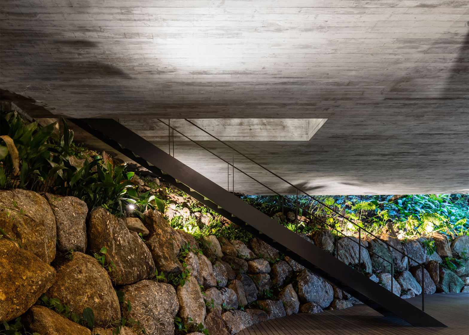
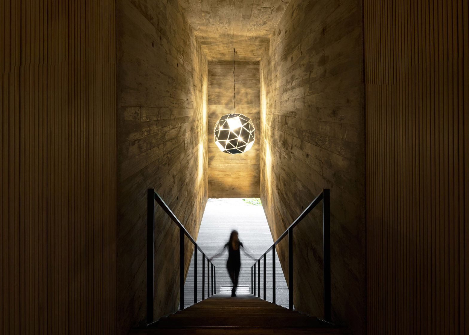


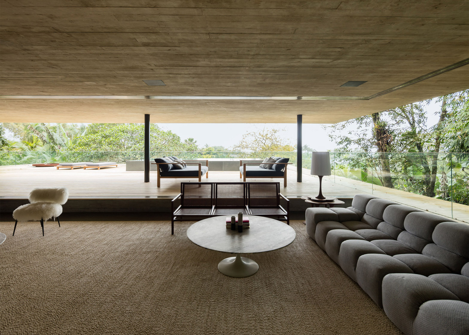
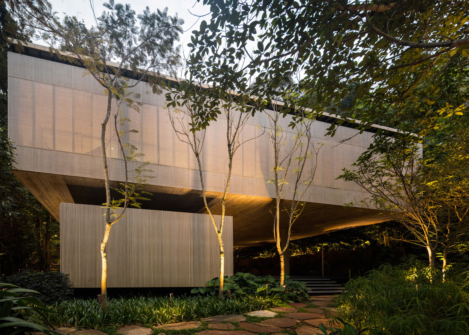
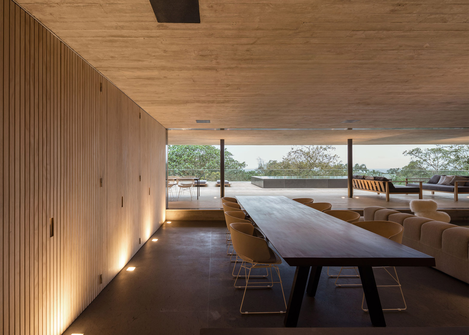

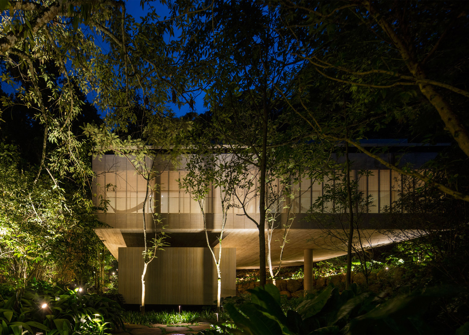
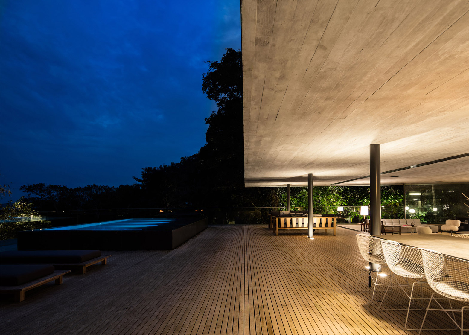
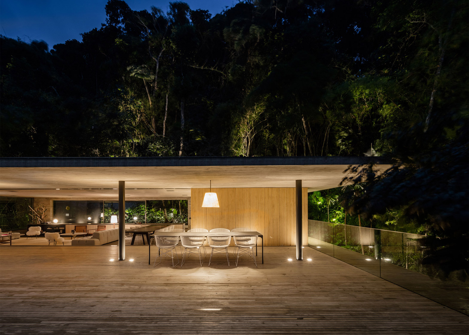
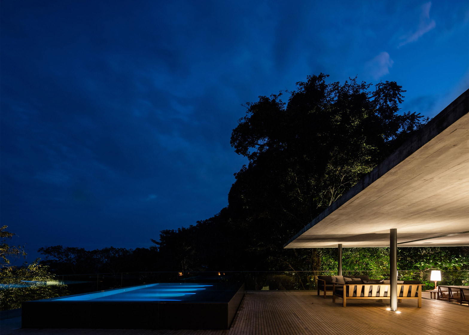
A swimming pool on the roof of this concrete residence by Brazilian office Studio MK27 sits within the dense canopy of a coastal rainforest in São Paulo state (+ slideshow).
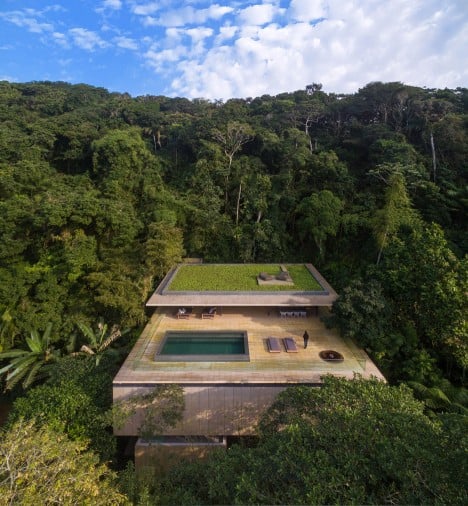
Studio MK27 nestled Jungle House within a clearing in the dense vegetation covering the mountainous terrain of Sao Paulo's coastline.
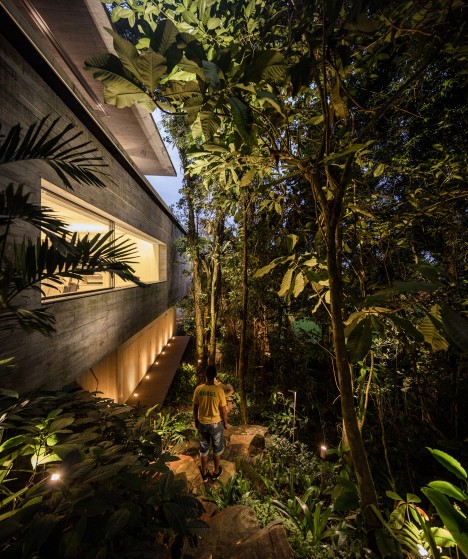
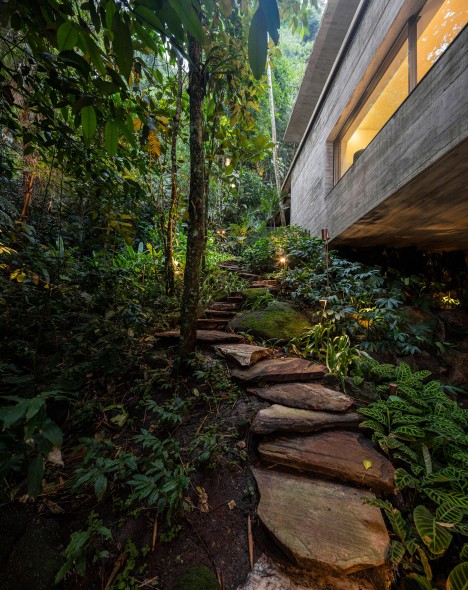
Bedrooms are set within the main volume of the house – a board-marked concrete block that is elevated over a wooden deck, but that rests one end on a stony step in the terrain.
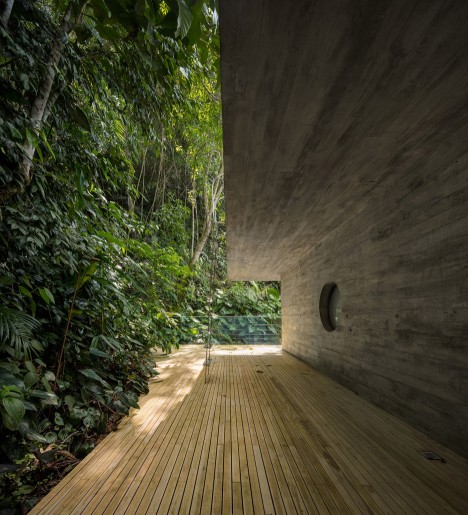
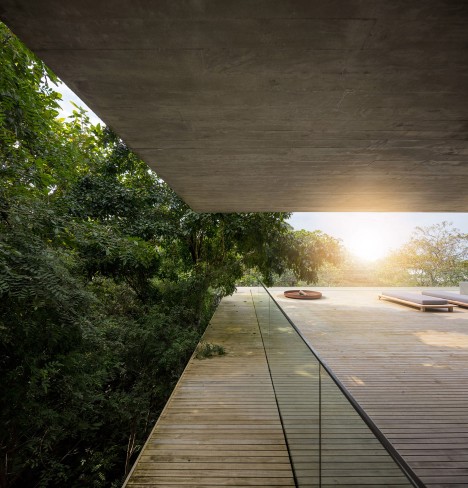
"The house, therefore, projects itself out from the mountain," they added.
"The contact elements between the slope and the construction were shaped to respect the existing land, thereby creating an organic interaction between nature and the architectural elements."
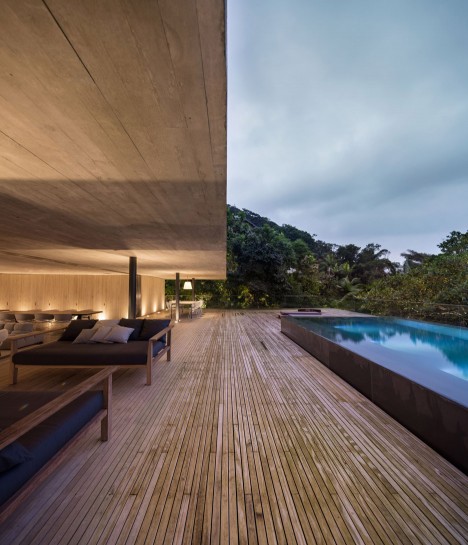
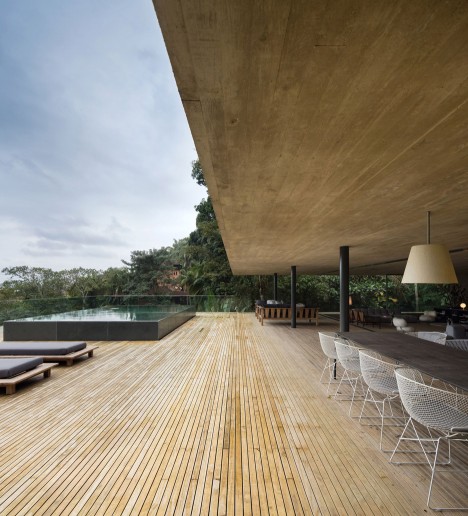
Leafy fronds from the adjacent jungle creep over the edge of the decking, softening its edges, while a flight of steps at the back of the space leads up over a stoney step into the house.
Inside the stairwell, the textured concrete walls are illuminated by an artwork by the Danish-Icelandic artist Olafur Eliasson.
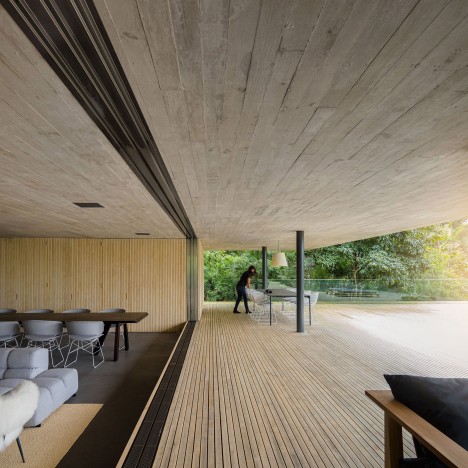
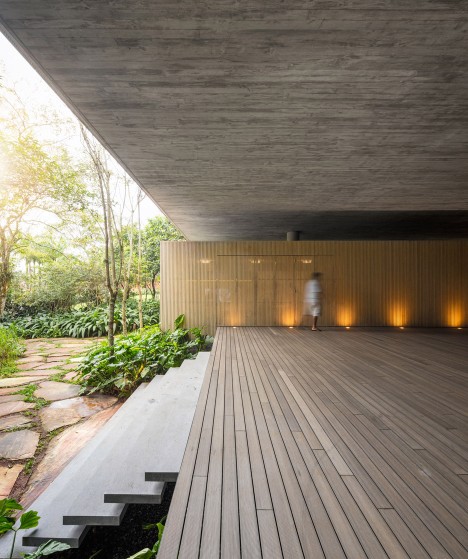
The uppermost floor – a glazed box with an overhanging roof – contains the kitchen, dining room and lounge. It is surrounded by a patio with a pool on one side and a small circular hot tub on the other.
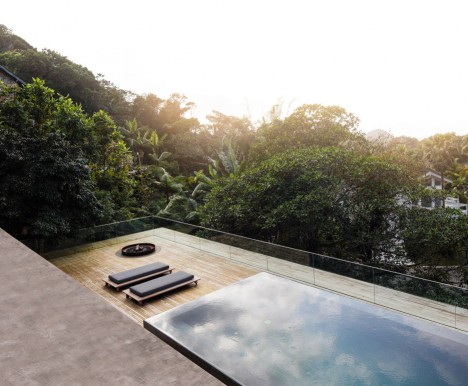
Project credits:
Architecture: Studio MK27
Architect: Marcio Kogan
Co-architect: Samanta Cafardo
Interiors: Diana Radomysler
Project team: Carlos Costa, Eline Ostyn, Laura Guedes, Mariana Ruzante, Mariana Simas, Oswaldo Pessano, Fernanda Neiva
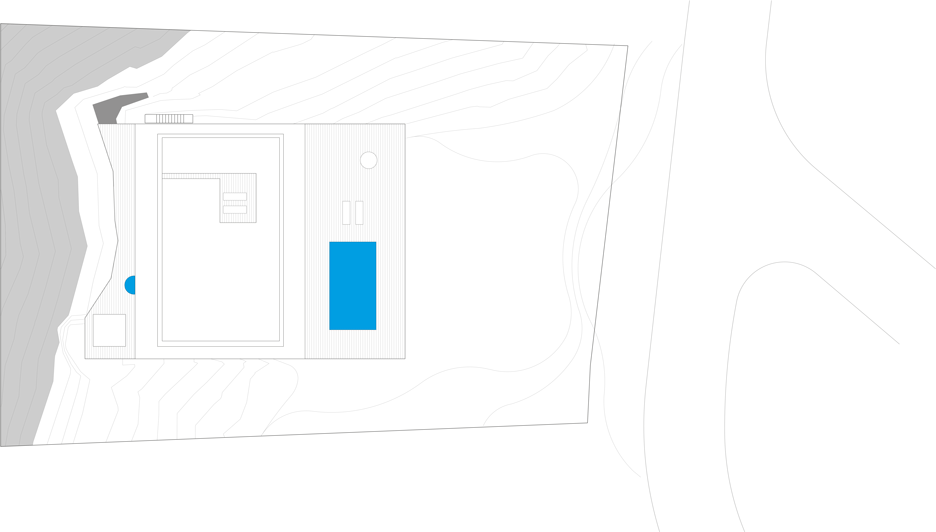
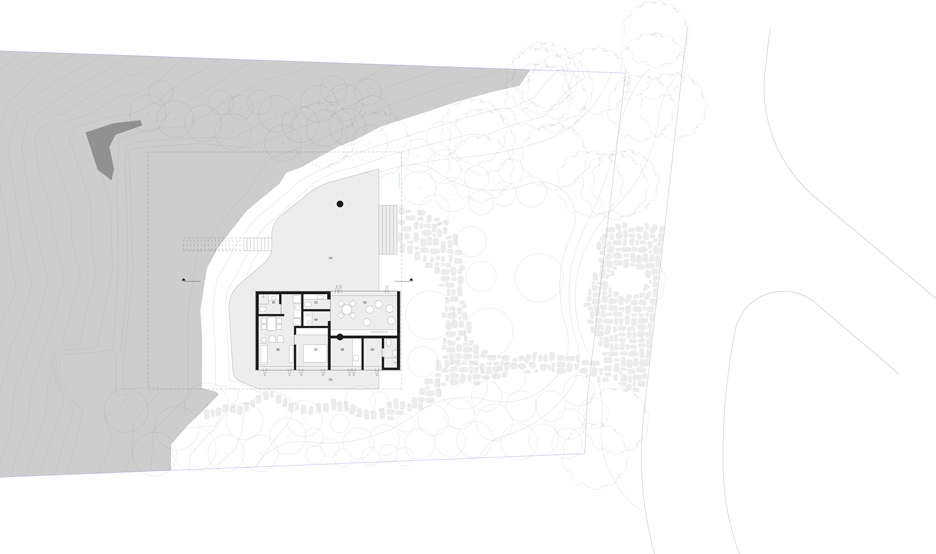
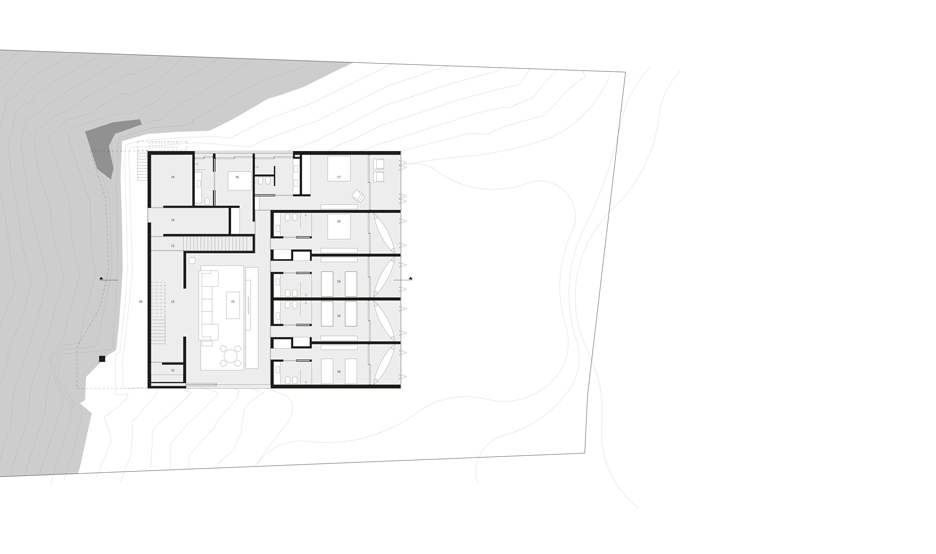
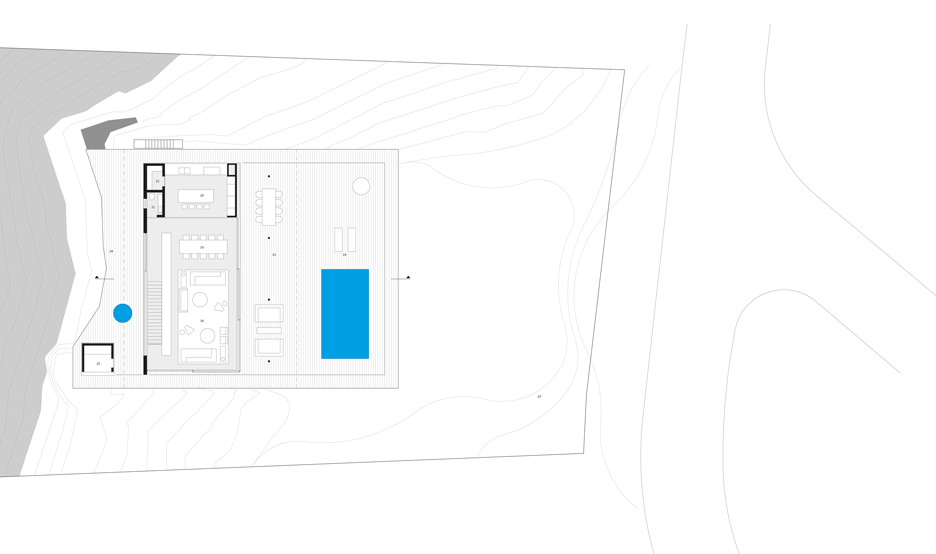
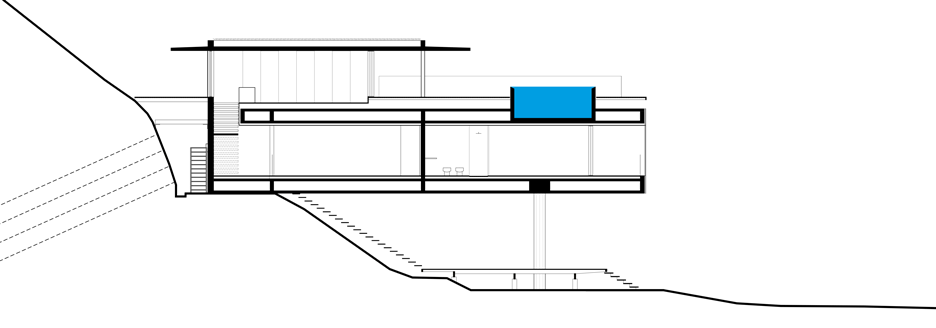
'현대건축' 카테고리의 다른 글
| Shenyang Taoxian International Airport Terminal 3 / CNADRI (0) | 2016.08.16 |
|---|---|
| MMK+ & Taehyung Park Transform Abandoned Island in Seoul Into New Cultural Hub (0) | 2016.08.16 |
| C.F. Møller Designs New Headquarters for LEGO (0) | 2016.07.29 |
| Rijksmuseum Releases 250,000 Images of Artwork for Free Download (0) | 2016.07.26 |
| The Netherlands Voted A Garage Its Best Building Of The Year—Here's Why (0) | 2016.07.19 |

