http://www.designboom.com/architecture/link-architects-algard-church-norway-05-14-2015/
link architects designs heaven-reaching ålgård church in norway
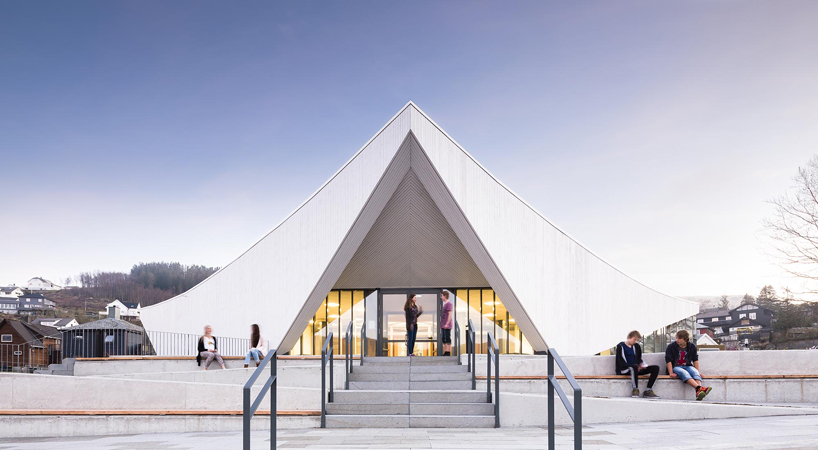
link architects designs heaven-reaching ålgård church in norway
all images © hundven-clements photography
in the city of ålgård, just outside stavanger, norway is a vibrant, dynamic church structure. completed by link architecture, the modern building is both accepting and challenging of long-standing christian archetypes. its iconic form is defined by dynamic, sculptural surfaces, most overtly seen in a sweeping roof line that reaches up towards the heavens.
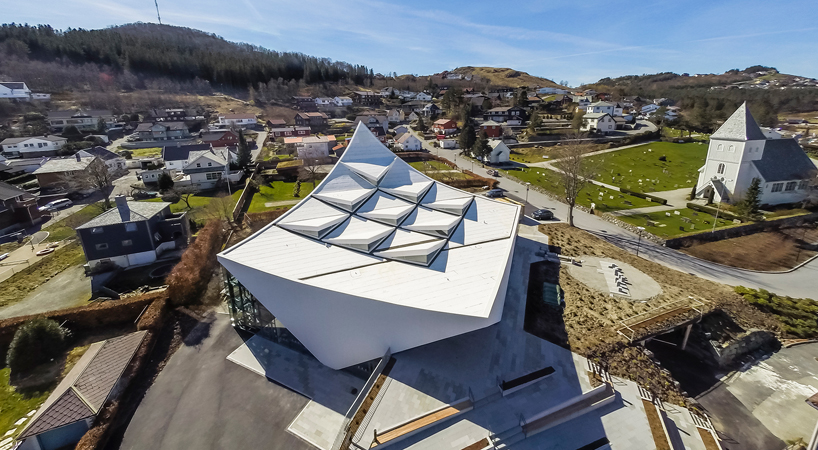
aerial shot
when briefed, it was requested by the congregation members to bring as many functions as possible under a single roof. required spaces included a classroom, office, and café. it was also crucial that none of the additional areas affect the main sanctuary. in response, link architects lowered the ground floor partially, creating a sub-half level able to accommodate a range of activities.
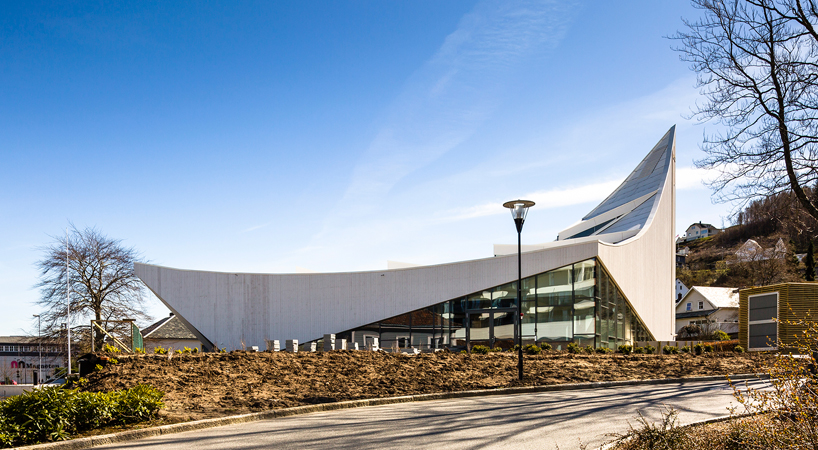
side profile
the roof structure is meant to be a modern interpretation of traditional church vaults. the frame is constructed of a series of glulam beams, laid in a repeating triangular fashion. on the roof, a secondary collection of triangles work to reflect light into the low, rear areas of the congregation. interior beams possess built-in LED lights, and additional daylight is received through a high, glass cross. outside, an adjacent park area can be equipped with an amphitheater suitable for concerts, games, or other outdoor activities.
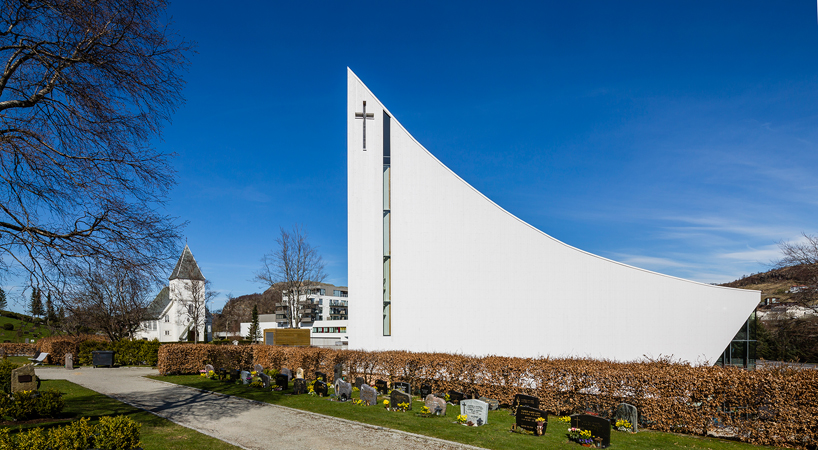
rear façade seen from the graveyard
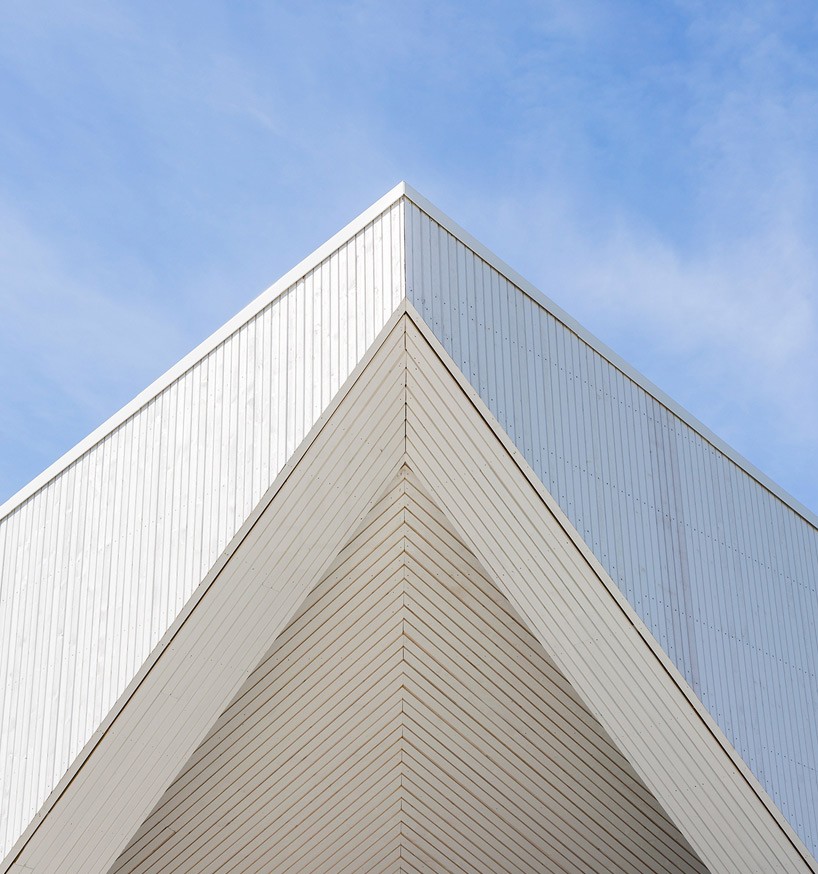
graphic detail of wood cladding at the front of the ‘ålgård church’

detail of the backlit cross on the spire
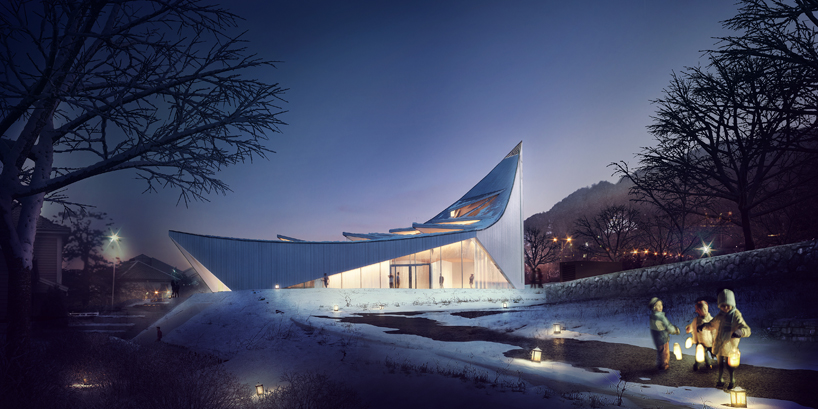
3D rendering
visual © brick visuals
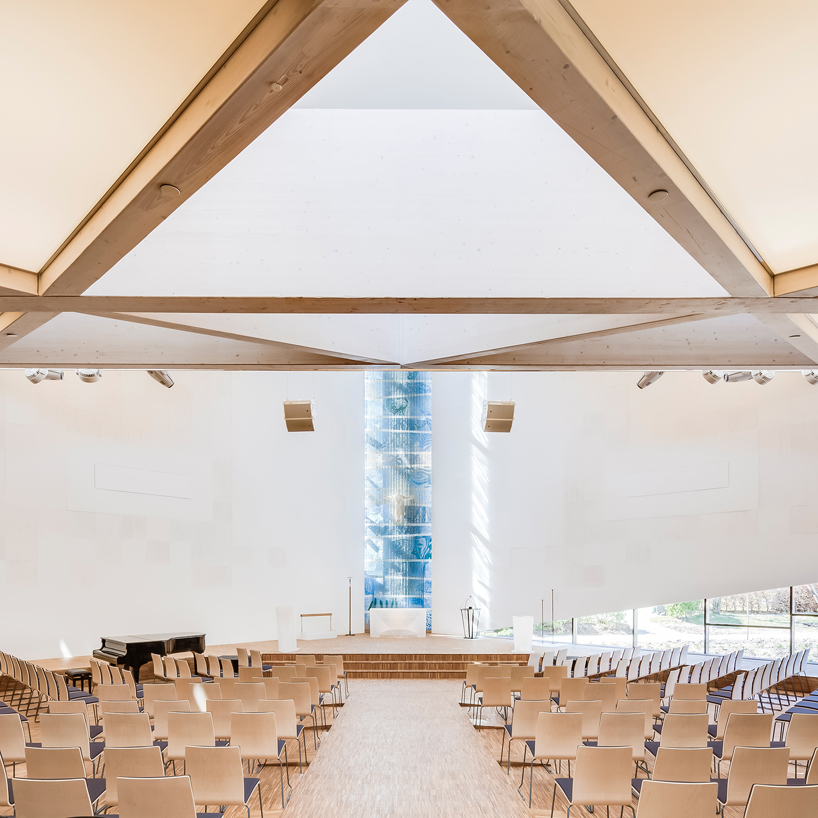
interior atrium
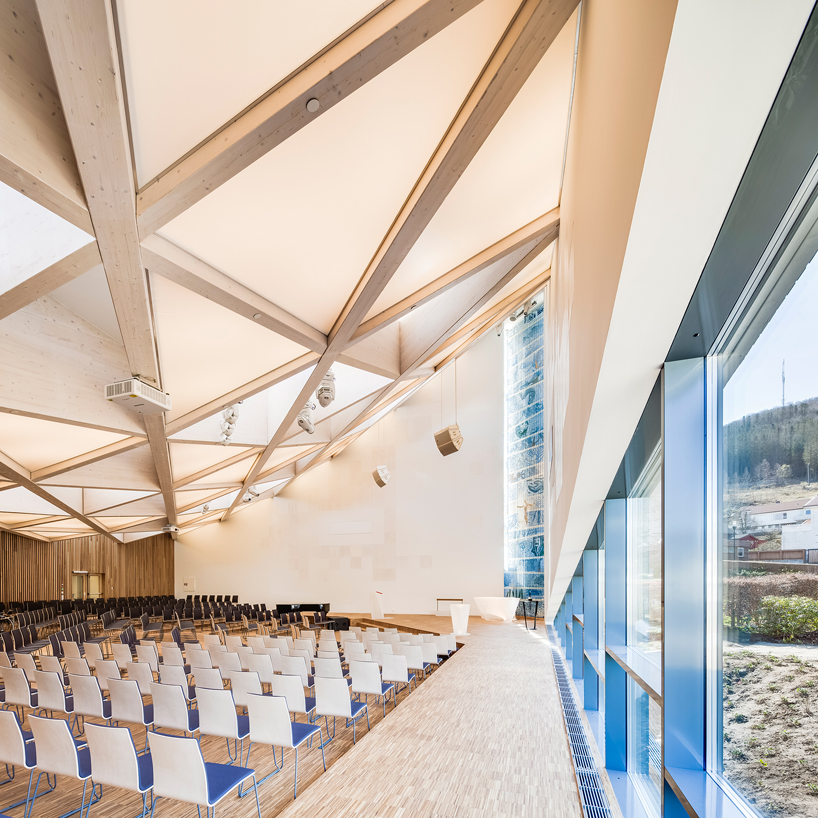
view towards the altar along-side angled window
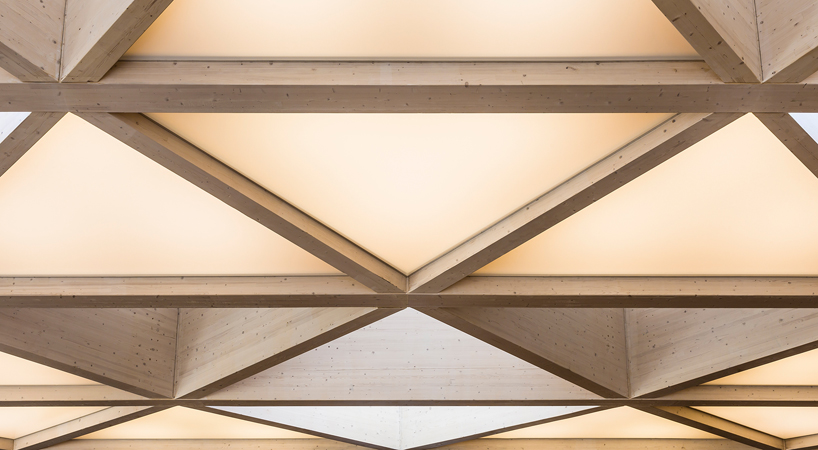
glulam wooden ceiling beams in triangular formations
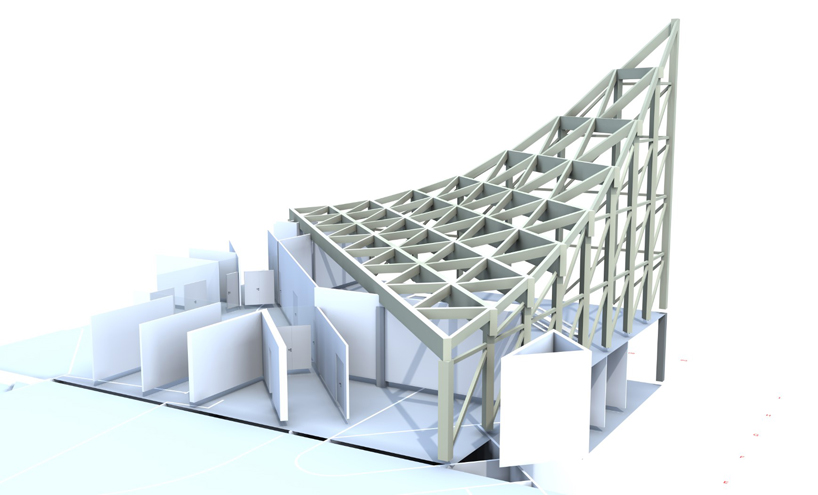
internal beam structure
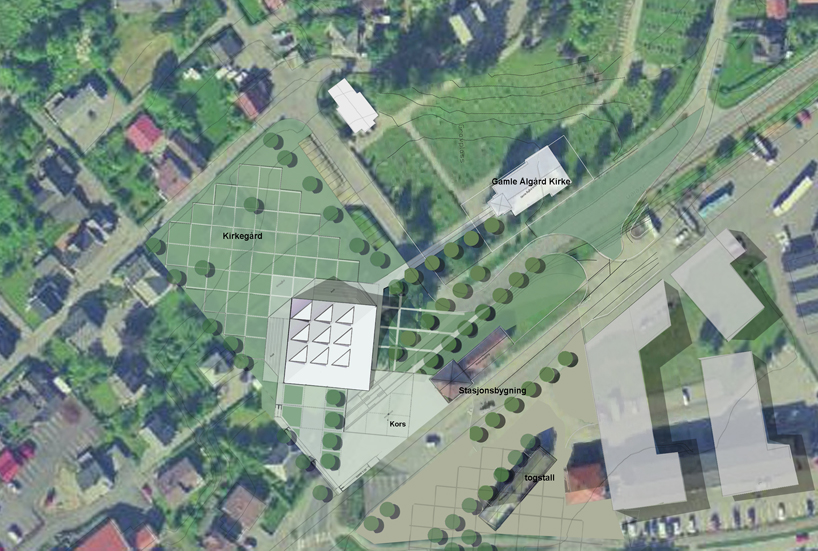
site plan illustrating integration with the existing church graveyard
'현대건축' 카테고리의 다른 글
| Design for dying: A TED Fellow thinks deeply about the architecture of death (0) | 2015.06.15 |
|---|---|
| 삼성물산] 살고 싶은 세계의 아름다운 아파트 (0) | 2015.06.05 |
| Taking Daylight to the Next Level: How Daylighting Analysis is Changing Design (0) | 2015.06.05 |
| eVolo’s 20 Most Innovative Skyscrapers (0) | 2015.05.22 |
| 11 Tips You Need To Know Before Building A Shipping Container Home (0) | 2015.05.20 |