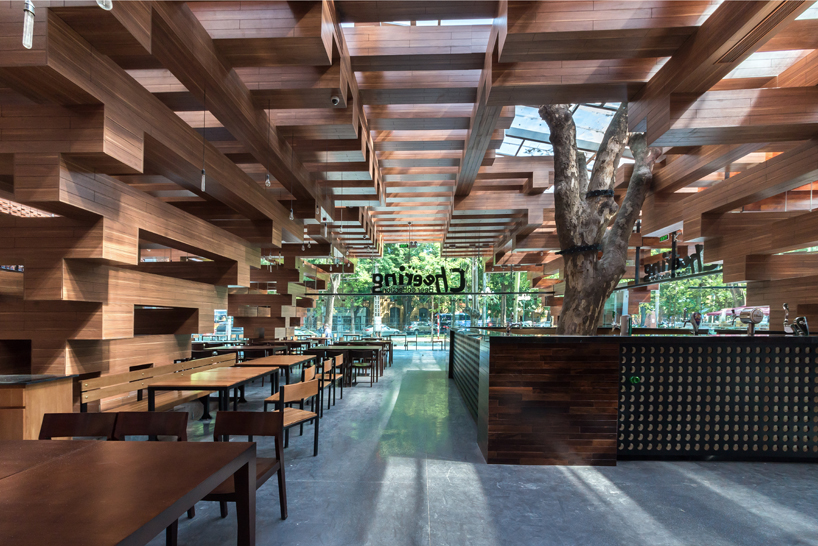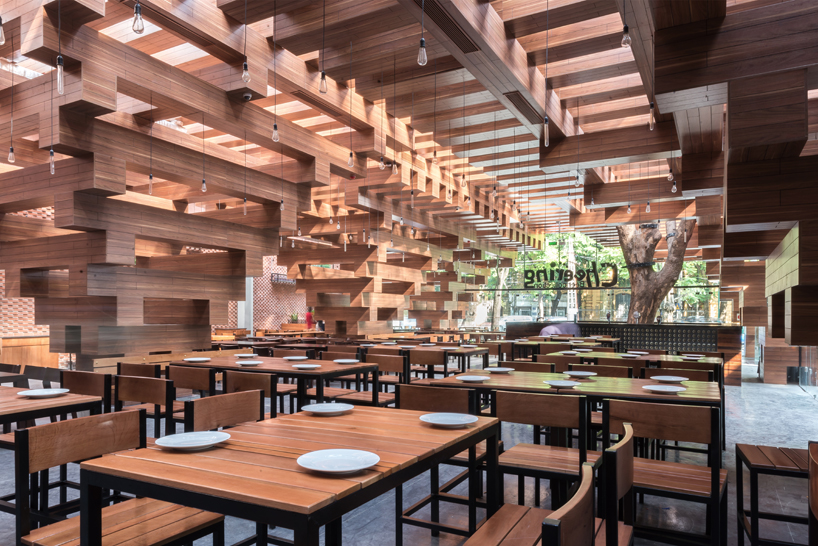H&P architects brings hanoi street life into tree-lined restaurant
image © nguyen tien thanh
all images courtesy of H&P architects
located in the center of hanoi, local practice H&P architects has completed the ‘cheering restaurant’ to mimic its surrounding street life. the interior references ancient trees, which are commonly found in this thousand year old city. a large wooden canopy defines the restaurant’s interior, helping it merge with the outside and create a continuous sense of flow from one dining space to the next.
 the lattice of connected timber beams also delineates the scheme’s internal program, while simultaneously providing shade from the region’s hot sun. at the center of the canopy, a cooling layer of air is generated by a spraying system linked to the rainwater collection tank. the project seeks to establish a clear connection between the region’s contemporary and vernacular architecture, providing local residents with authentic vietnamese cuisine at the heart of the city’s dense urban fabric.
the lattice of connected timber beams also delineates the scheme’s internal program, while simultaneously providing shade from the region’s hot sun. at the center of the canopy, a cooling layer of air is generated by a spraying system linked to the rainwater collection tank. the project seeks to establish a clear connection between the region’s contemporary and vernacular architecture, providing local residents with authentic vietnamese cuisine at the heart of the city’s dense urban fabric.

image © nguyen tien thanh

image © nguyen tien thanh

image © nguyen tien thanh

image © nguyen tien thanh

image © nguyen tien thanh

image © nguyen tien thanh

image © nguyen tien thanh

image © nguyen tien thanh

image © nguyen tien thanh





'현대건축' 카테고리의 다른 글
| kendle design collaborative casts the desert wing house (0) | 2015.03.19 |
|---|---|
| Ro House / Alexanderson Arquitectos (0) | 2015.03.17 |
| Minimum House (0) | 2015.03.11 |
| 동경의 지하 자전거 보관 시스템 (0) | 2015.03.05 |
| SIMMONS HALL, MASSACHUSETTS INSTITUTE OF TECHNOLOGY (0) | 2015.02.27 |





