http://www.designboom.com/architecture/jean-nouvel-one-central-park-sydney-10-08-2014/
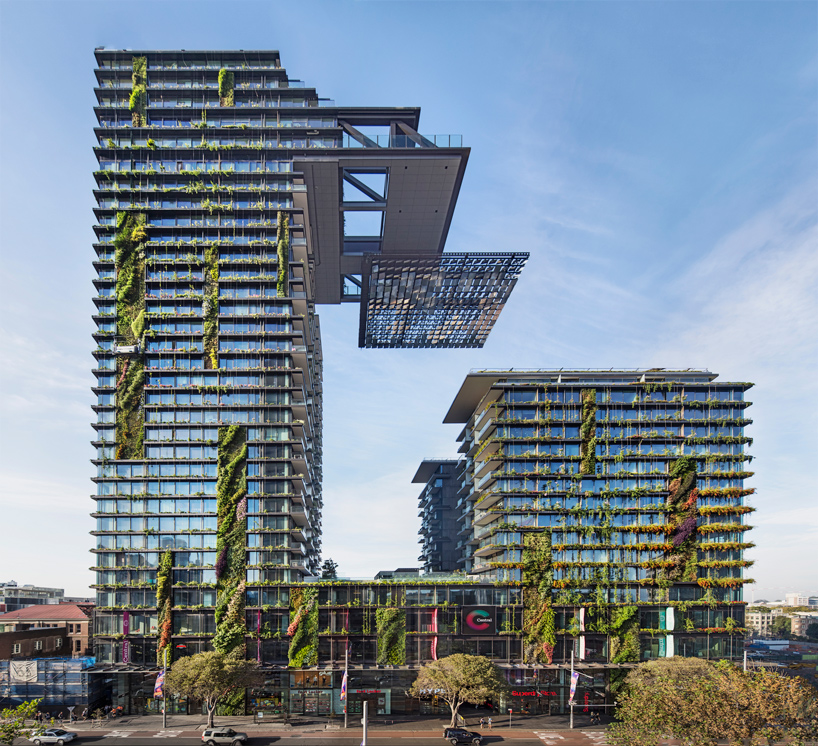
sydney’s one central park by jean nouvel features lush vertical gardens
photographer murray fredericks, courtesy of frasers property and sekisui house
forming the centerpiece of sydney’s carlton & united brewery development, ‘one central park‘ climbs to a height of 116 meters, boasting what has been referred to as ‘the world’s tallest vertical garden’. designed by acclaimed french architect jean nouvel, the scheme is composed of two towers, 16 and 33 levels respectively, that rise above a four storey retail podium. the mixed-use project, which has been developed in collaboration with local practice PTW architects, provides the australian city with 563 apartment units, offering high-end living at the heart of the urban center.
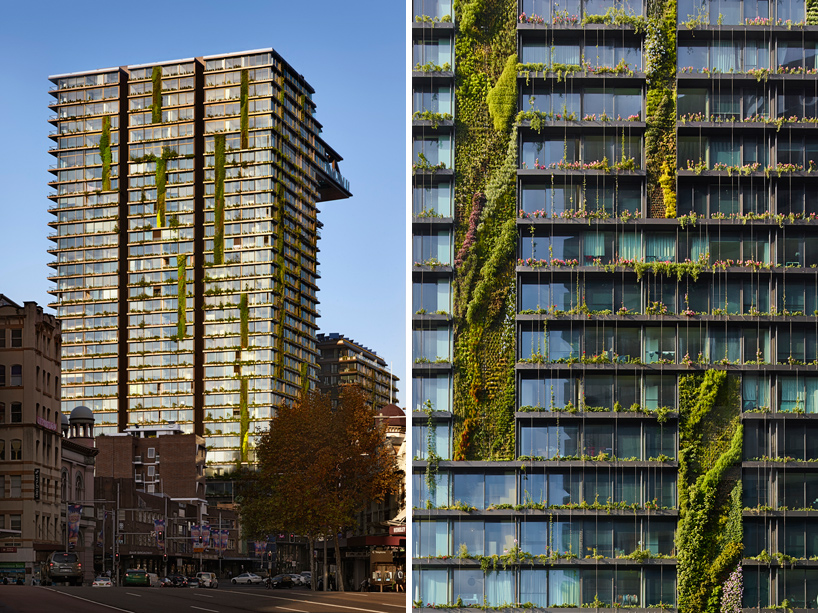
wrapping the structure in vegetation, planters and green walls extend the surrounding parkland upwards
photographer murray fredericks, courtesy of frasers property and sekisui house
the taller eastern tower features a cantilevered reflector installation (the heliostat), which incorporates 320 fixed and motorized infrared panels, designed to redirect sunlight to otherwise shaded areas of the plan. at night, the heliostat becomes a monumental urban chandelier that appears in the dark sky like a floating pool of LED lights that merge into a giant screen and simulate reflections.
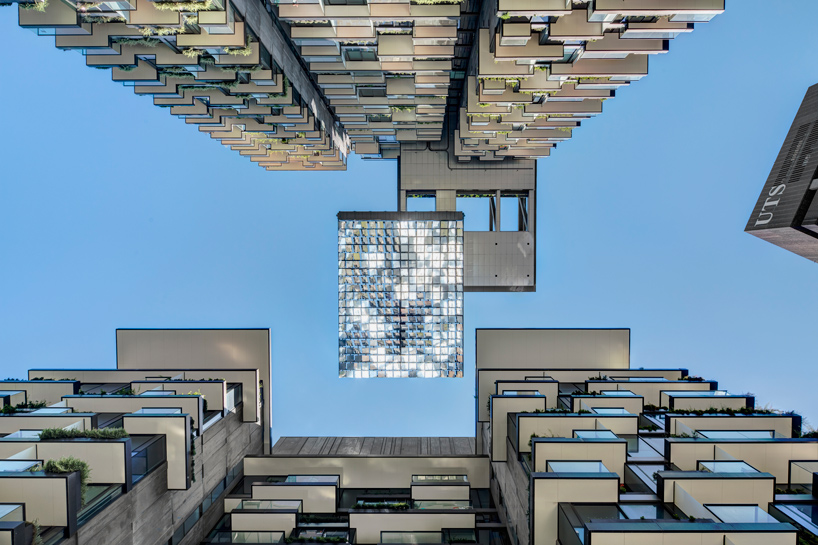
a cantilevered reflector installation redirects light into otherwise shaded areas of the plan
photographer murray fredericks, courtesy of frasers property and sekisui house
wrapping the structure in vegetation, planters, vertical vines and green walls extend the surrounding parkland upwards, bringing the a sense of nature into each residential unit. the plantation also helps reduce energy consumption with leaves that trap carbon dioxide, emit oxygen and reflect less heat back into the city than traditional fixed shading.
see designboom‘s previous coverage of the project here.

a rooftop terrace provides expansive views across the australian city
photographer murray fredericks, courtesy of frasers property and sekisui house
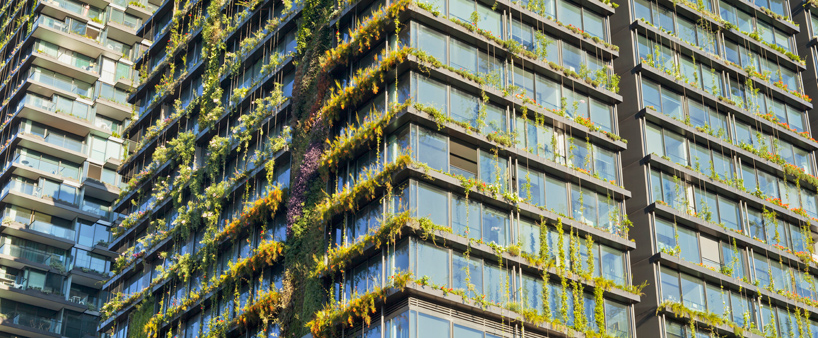
integrated greenery helps bring a sense of nature into each residential unit
photographer simon wood, courtesy of frasers property and sekisui house
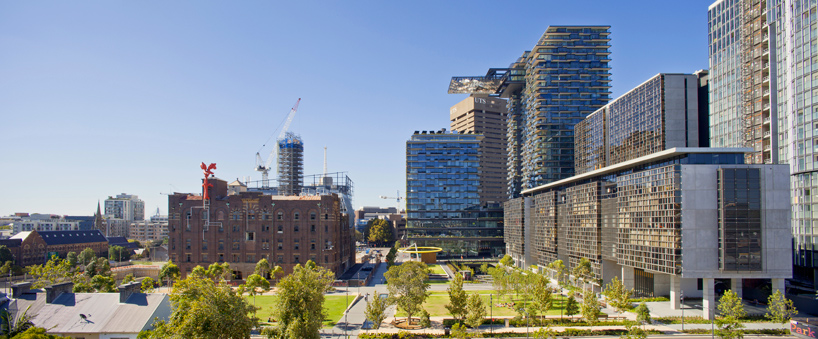
the scheme forms the centerpiece of sydney’s carlton & united brewery site
photographer simon wood, courtesy of frasers property and sekisui house
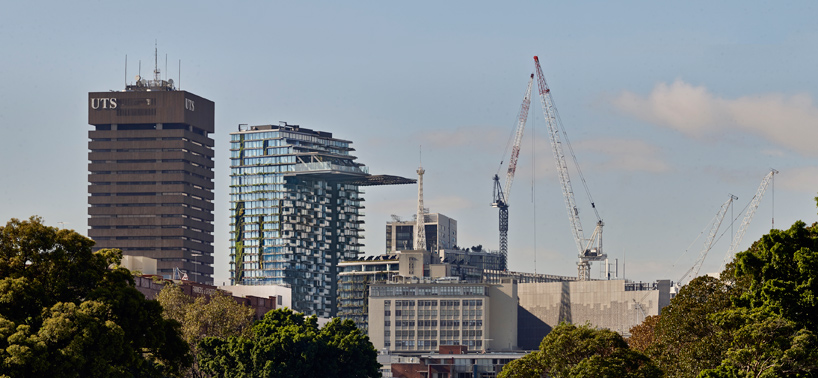
the two towers offer high-end living at the heart of the urban center
photographer murray fredericks, courtesy of frasers property and sekisui house

an aerial view of the ongoing development
photographer john gollings, courtesy of frasers property and sekisui house
![]()












'현대건축' 카테고리의 다른 글
| Triana Ceramic Museum / AF6 Arquitectos (0) | 2014.12.05 |
|---|---|
| Aaron Betsky Asks: Is the Era of Big Museums Over? (0) | 2014.11.07 |
| Fondation Louis Vuitton / Gehry Partners (0) | 2014.11.05 |
| people's architecture office inserts modular home in beijing courtyard (0) | 2014.11.05 |
| OSM+CAD experiments (0) | 2014.08.29 |